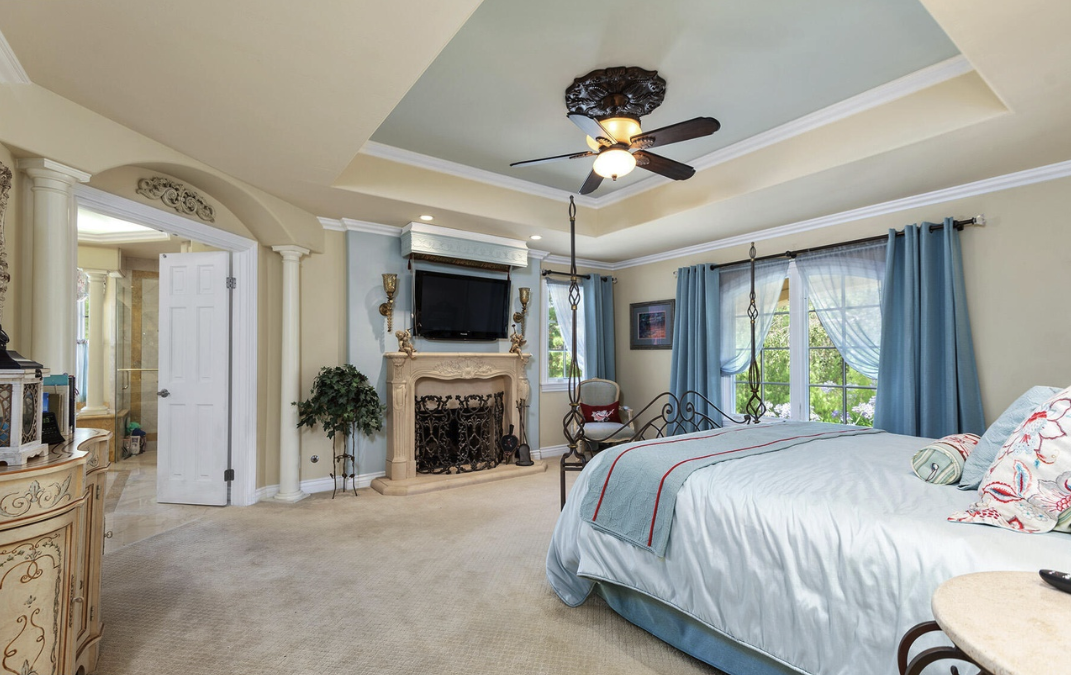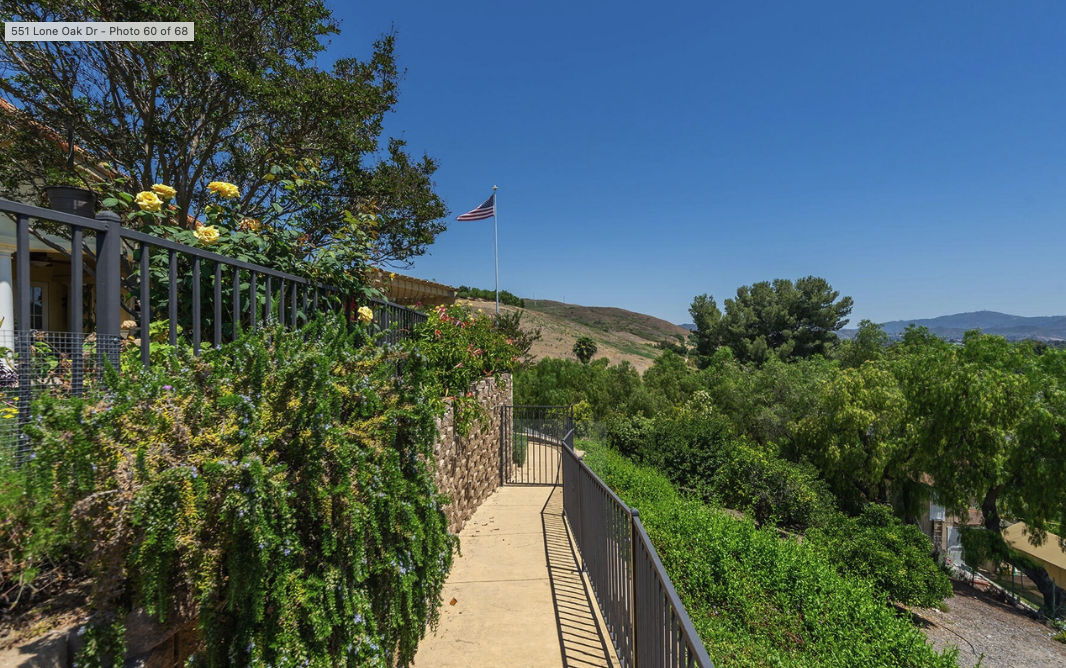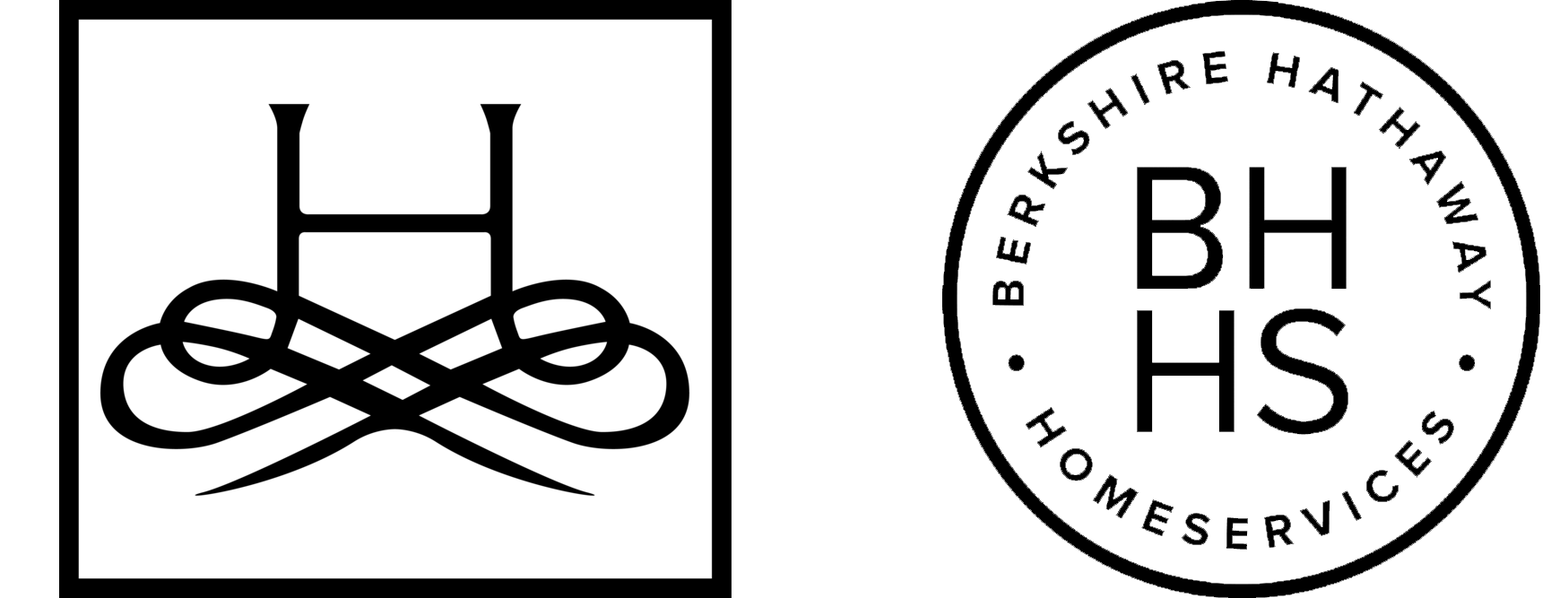Current listings


































Spacious Pool Home in West Hills
23401 Schoenborn St, West Hills, CA 91304
For Sale $1,622,400
Fabulous opportunity to purchase a sparkling 7 bedroom + 6 full bathrooms + 2 half baths home with over 4,400 square feet of living space! Many areas have been remodeled and improved throughout the property. Features include 2 bedrooms and 2 bathrooms downstairs, a large family room, living room with fireplace, spacious kitchen and dining area, walk-in pantry, private backyard with in-ground pool and spa and BBQ area with kitchen. 5 of the bedrooms have ensuite bathrooms and there is an upstairs family room off the primary bedroom. All bathrooms have been remodeled! The spacious, primary bedroom is a romantics dream with large walk-in closet, amazing spa bathroom, lots of windows and light and a private balcony overlooking the pool and backyard! Shining wood/wood like flooring and tiled floors throughout provide easy maintenance. This house has unlimited possibilities and is close to schools, shopping and dining. This property is an REO property and is subject to California Civil Code Section 2429p for the first 30 days of marketing.
For more details please contact Terry Holland
Mobile: 805.551.5119 | E-mail: TerryHolland@bhhscal.com
















































Elegant Natural Tuscany Home in Thousand Oaks
3602 Lang Ranch Pkwy, Thousand Oaks, CA 91362
For Sale $1,950,000
Welcome to Tuscany--where elegance meets breathtaking natural beauty!Step through magnificent wood and wrought-iron front doors into a homethat frames a picture-perfect panorama of majestic mountains, endlessblue skies, and expansive open space. Designed for seamlessindoor-outdoor living, the living and dining room doors fold open toreveal an exquisite infinity pool, a tranquil spa, fireplace and an outdoor kitchen with a sit-up bar, nestled beneath acharming pergola --an entertainer's dream!Refined wood flooring flows throughout the main level, where a privateguest bedroom is accompanied by a beautifully remodeled three-quarterbath. For the culinary enthusiast, the chef's kitchen is amasterpiece, featuring granite countertops, a designer tilebacksplash, a Viking six-burner cooktop, a convection double oven, abuilt-in microwave, a KitchenAid Sub-Zero refrigerator, and adishwasher. A spacious center island, custom cabinetry with pull-outdrawers, and abundant storage complete the space. The adjacent familyroom, adorned with a striking stacked-stone fireplace and custombuilt-ins, offers the perfect setting to unwind while savoring thestunning views.Upstairs, four additional bedrooms include a luxurious primary suite,complete with a spa-inspired three-quarter bath featuring heatedfloors, a steam shower, marble countertops, and an impressive customwalk-in closet--all with captivating vistas. Closet organizers arethoughtfully integrated throughout.Sophisticated touches include soaring ceilings with crown molding,plantation shutters, LED lighting, a Nest thermostat, custom woodwindows with durable vinyl exteriors, and a comprehensive securitysystem. The home also boasts an owned solar system and a three-cargarage, with the third bay enclosed for additional storage.Perched at the top of Lang Ranch Parkway, this exceptional residenceis moments from a scenic community park, hiking, biking, andequestrian trails. Served by award-winning Conejo Valley schools, it offers effortless access to the 101 and 23 freeways. Experience thepinnacle of Lang Ranch living--where luxury and tranquility converge.
For more details please contact Terry Holland
Mobile: 805.551.5119 | E-mail: TerryHolland@bhhscal.com



































Single-Story Residence in Thousand Oaks
1682 Calle Zocalo, Thousand Oaks, CA 91360
For Sale $949,900
Welcome your discerning clients to this exquisitely renovated and exceptionally cute 3 bedroom, 2 bath, single-story residence nestled within the picturesque Sunset Hills enclave. Step into a generously proportioned kitchen adorned with state-of-the-art stainless steel appliances, custom cabinetry, large center island and pristine granite countertops. The kitchen seamlessly flows into an expansive family/living/great room, graced by soaring vaulted ceilings adorned with exposed wood beams and a magnificent fireplace. Throughout the dwelling, discover the hallmarks of modern luxury, from the meticulously chosen new flooring to the artful application of fresh, smooth ceilings. The master bedroom boasts a large walk-in closet, offering ample storage for the most refined tastes. Both bathrooms have been updated with today's colors and decorating ideas. Efficiency and comfort converge with a newer HVAC unit ensuring year-round climate control. New carpeting, new flooring and fresh paint compliment the property. Outside, newer patio covers and fencing adorn the grounds, showcasing a low-maintenance landscape design that is as aesthetically pleasing as it is practical. Moreover, the property provides a tranquil and private sanctuary with lovely vistas. Conveniently located with easy access to the 23 Freeway, this residence is situated in an idyllic neighborhood that boasts not only convenience but also unparalleled scenic beauty. Finally, there is a city park and playground approximately 3-4 blocks from the residence.
For more details please contact Terry Holland
Mobile: 805.551.5119 | E-mail: TerryHolland@bhhscal.com







































Single Story Guard Gated Home in Rancho Conejo
1680 Glider Ct, Newbury Park, CA 91320
Pending $1,050,000
Welcome to 1680 Glider Court, a refined SINGLE-STORY home in the prestigious, 24-hour guard-gated community of Rancho Conejo. This exquisite property offers over 1,800 square feet of thoughtfully designed living space, where luxury meets ease in every detail. As you step through the elegant double doors, you're greeted by a light-filled living and dining area with soaring vaulted ceilings and expansive windows that bathe the room in natural light. The seamless, open layout guides you effortlessly from room to room, beginning with a spacious kitchen that is both stylish and functional. Outfitted with an abundance of granite countertops, sleek cabinetry, and high-end stainless-steel appliances, this kitchen is a chef's dream. The large center island invites gatherings and casual meals, while soft-close drawers and cabinets provide a touch of sophistication and quiet convenience. A cozy breakfast nook offers the perfect spot to enjoy your morning coffee with a picturesque view of the landscaped backyard. The kitchen opens directly into a welcoming family room, complete with a charming fireplace and a ceiling fan, creating a warm ambiance for everyday relaxation and socializing. The home features two well-sized secondary bedrooms and a separate laundry room, fully equipped with a sink, cabinetry, and convenient access to the attached two-car garage. The primary suite is a private haven, featuring vaulted ceilings, a sliding door to the backyard, and an expertly organized walk-in closet by Closet Factory. The remodeled en-suite bath exudes elegance, showcasing a stand-alone soaking tub, double sinks, rich wood flooring, and a modern shower — all upgraded in 2022. Additional updates include a new HVAC system and ductwork installed in 2023, a new water heater in 2024, and fresh exterior painting in 2019, ensuring worry-free ownership. Enjoy leisurely afternoons under the alumiwood patio cover, added in 2020, or take advantage of Rancho Conejo's exclusive amenities, including two pools, spas, clubhouses, and 24-hour guard-gated security. Perfectly situated near community pools, hiking trails, shopping, dining, parks, and convenient freeway access, this home promises a lifestyle of luxury and ease in one of the area's most desirable neighborhoods. Experience the perfect blend of comfort, convenience, and upscale living at 1680 Glider Court
For more details please contact Terry Holland
Mobile: 805.551.5119 | E-mail: TerryHolland@bhhscal.com

































































































Private Estate in Thousand Oaks
551 Lone Oak Drive, Thousand Oaks, CA 91362
For Sale $2,799,000
Gorgeous, custom-built estate on 1 acre of hilltop land with commanding valley, city & mountain views! Extremely private eastern Thousand Oaks location with easy, quick access to Westlake Village. Long, private driveway from the street to the residence. Owner/builder/artist's own home offered for the first time! Light, bright interior in this 4 bedroom + office+ studio, 3.5 bathroom home with nearly 4,700 sq. ft. of living space! Outdoor entertaining pavilion with covered patio, large BBQ/kitchen center, fireplace, views, fan and sitting area! ALL MAIN LIVING AREAS OF THE HOME, INCLUDING BEDROOMS, ARE ON A SINGLE LEVEL, SO YOU HAVE NO INTERIOR STEPS TO CLIMB. Only the art studio and framing room/storage areas are located downstairs. There is also a very convenient 'no-step' concrete path around the exterior. Don't miss the large solar field on the lower level of the lot, virtually unseen from the residence. Lemon, orange & nectarine trees dot the garden landscape, along with beautiful flowers/shrubs. The property is in close proximity to WLV, the Civic Arts Center and easy freeway access. Inside, quality abounds! From the entry fountain to the elegant front doors, the property will give visitors a warm, inviting impression. Built with high quality and thoughtful design, the home includes a central vacuum system, food sealer in the kitchen, dual tankless water heaters & surround sound system. The home features high, wood beamed ceilings throughout and 4 beautiful fireplaces. The formal dining room features spectacular views of the valley. The lovely gourmet kitchen has custom cabinets, a warming drawer, large farmhouse sink, double oven, built-in refrigerator/freezer, pantry, 4 burner Thermador with griddle, island with veggie sink, adding workspace to the already plentiful countertops. A beautiful hand painted mural in the niche above the griddle adds charm and ambience. The adjoining family room showcases built-in bookshelves and European finished drywall. Step into the adjoining game room and enjoy a game of pool or perhaps some refreshments from the wet bar! You will enjoy the updated, newer electrical throughout the home that gives you multiple lighting options. Spacious bedrooms greet you, along with an office large enough to accommodate multiple people. The primary suite is much to behold with a fireplace, ceiling fan, elevated TV, dual vanity areas, separate shower, jetted tub, arched ceiling, built-in storage area and a spacious, mirrored, custom closet. Not to be missed is the downstairs art studio! This large area is currently an active art studio with 1/2 bath, work areas, kitchenette and multiple storage areas. It has it's own private entrances, patio access and wonderful views from double French doors and windows, which provide abundant natural light. There are storage areas and parking spaces outside the studio. This area could be an ADU, workout area, wine lounge, in-law suite or it could stay in it's present use!
For more details please contact Terry Holland
Mobile: 805.551.5119 | E-mail: TerryHolland@bhhscal.com
